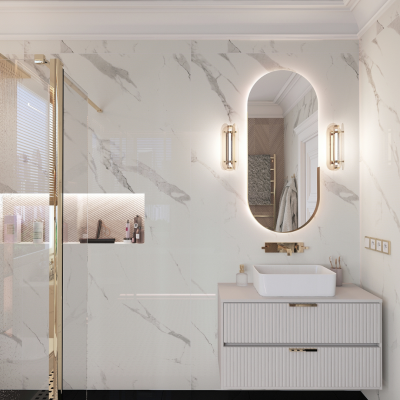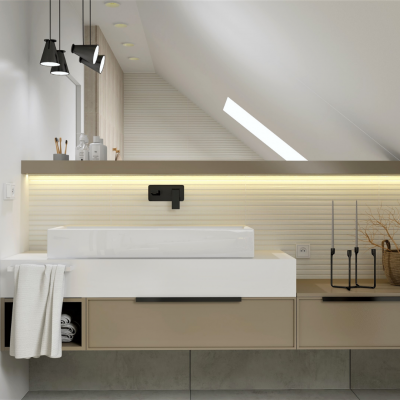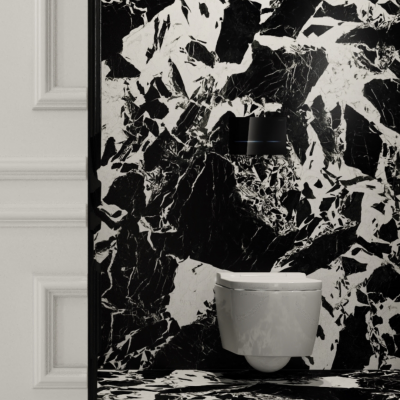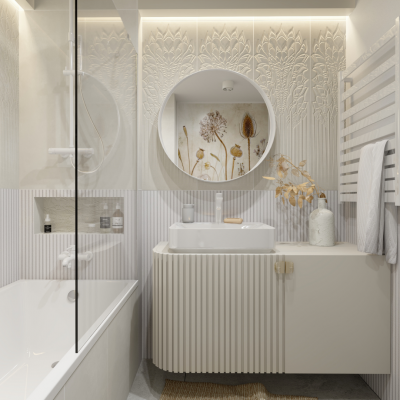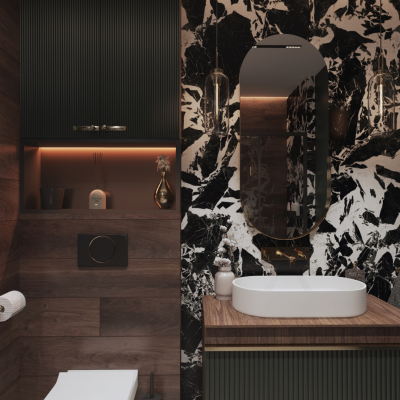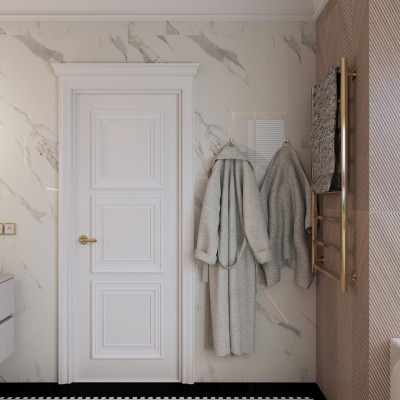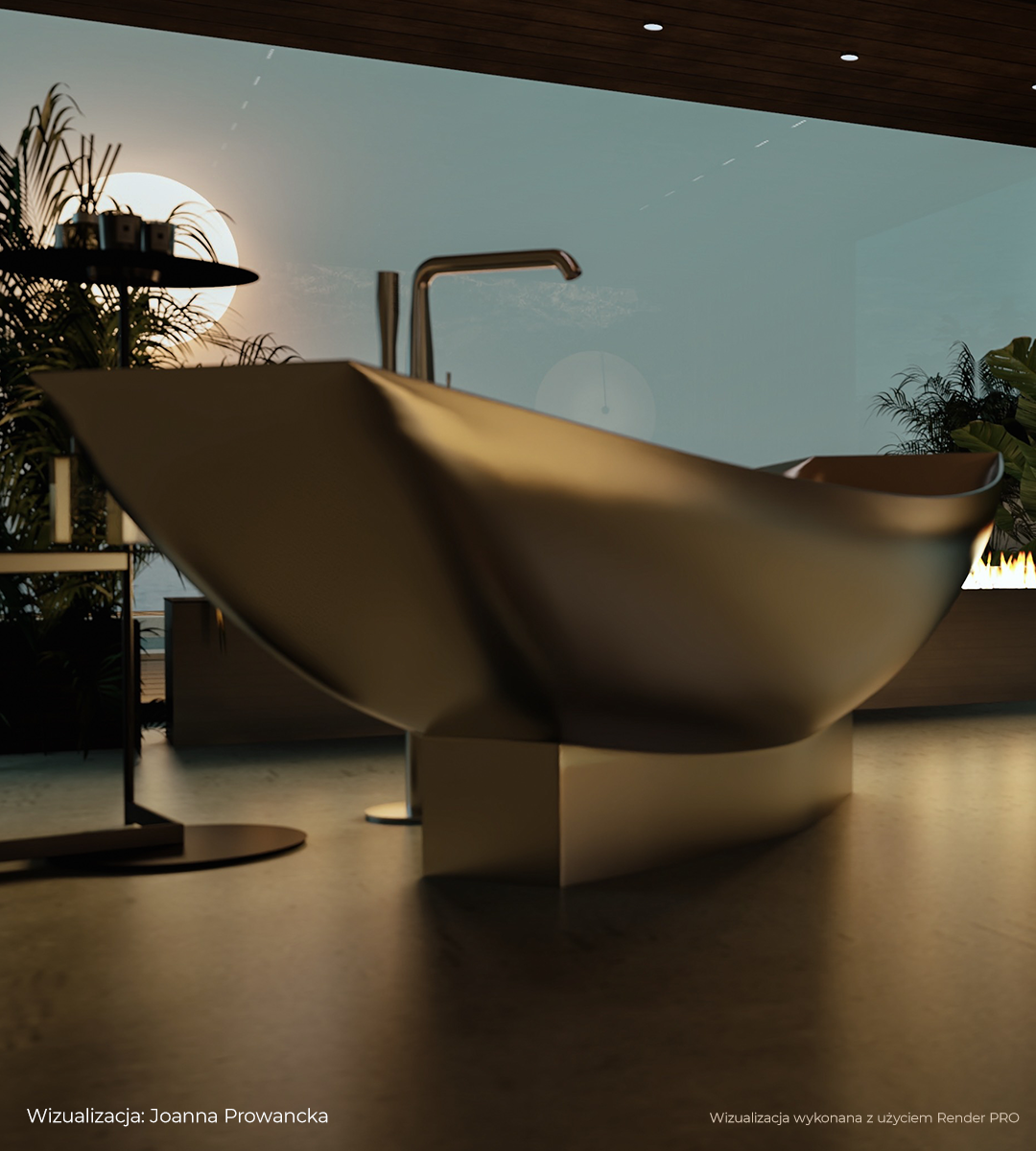
Why CAD Decor
This is a convenient software for designing and visualizing interiors with particular emphasis on the ceramic tiles used in the project. It contains a unique module on the Polish market with management, editing and pricing of ceramic tiles and textures in any interior design. CAD Decor guarantees unrestricted and professional work and high quality visualization – even in the standard version.
About the program
- product and universal databases of interior elements, tiles and bathroom ceramics, as well as the User Base
- insertion of 3D models in visualization, 64-bit CAD environment, free work with wall and floor coverings: applying textures, paints, ceramic tiles and grouts in any configuration by drag and drop method
- practical options for optimizing the tiles used (tiles with unusual shapes, hexagons) and unique final effects of visualization (convexity, bump mapping)
- design of residential and commercial interiors, including: living rooms, bathrooms, bedrooms, offices
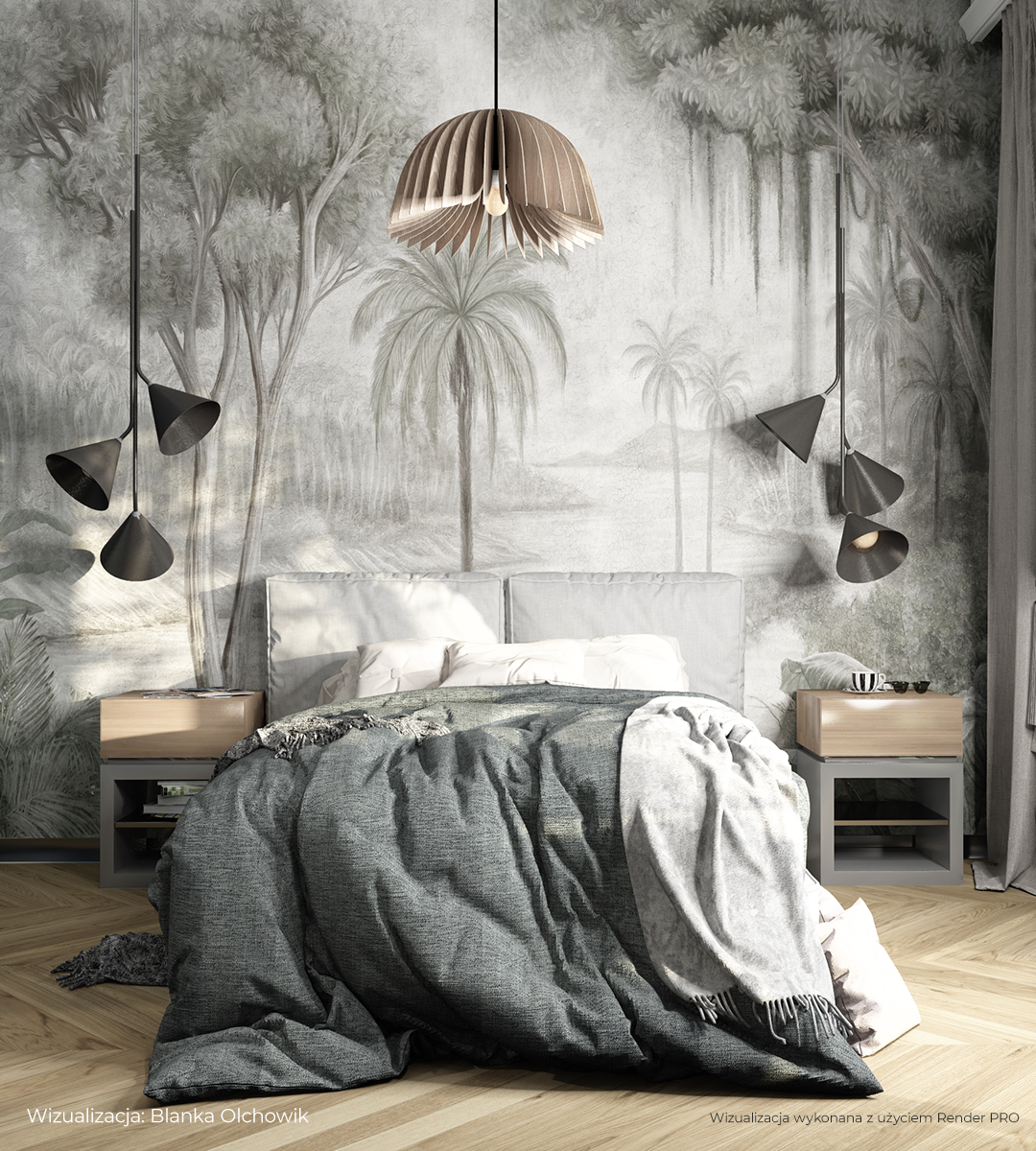
What you can do in CAD Decor

Create a room
Create a room
CAD Decor allows you to design residential and commercial interiors down to the smallest detail, including: houses, whole flats, kitchens, bathrooms, offices, commercial premises, etc.

Design your own elements
Design your own elements
You do not have to limit yourself to ready-made solutions. In the program, you can create, for example, stairs, landings, cornices, openings or tiles with your own design.

Choose interior furnishings
Choose interior furnishings
CAD Decor PRO contains the largest number of product and universal databases where you can find all necessary decorative elements.

Use brand-name tiles and grouts
Use brand-name tiles and grouts
You have databases from more than 50 tile manufacturers at your disposal. In addition, there are several occasional bases and a special Grout Module, which will allow you to plan the appropriate use of construction chemicals with a cost estimate.

Select textures and define materials
Select textures and define materials
All thanks to the Paint Module and the wide selection of textures and colours.

Create visualization
Create visualization
The Render PRO module guarantees photorealistic visualization based on the use of global lighting algorithms (e.g. Radiosity and Path tracing).

Prepare technical documentation
Prepare technical documentation
Create a detailed report with a quotation, projections, cross-sections and tables for the designed room. The finished document can be handed over to the client, contractor or investor.

Create animations and AVI films
Create animations and AVI films
You can present the generated visualization to your client in the form of a full HD film.

360 panorama
360 panorama
This is a unique form of project presentation, made possible by the Path tracing algorithm.
Gallery
View projects made in the program by our users
Compare our programs
CAD Decor PRO
What's included:
- CAD Decor 4.X
- CAD Kitchens 8.X
- Render PRO Module
- Inserting 3D models in visualization
- Cabinet Design and Edition Module
- obserVeR application
- Databases
CAD Decor
What's included:
- Inserting 3D models in visualization
- 3D Converter module
- Ceramic Tiles Design Module with Tile Database Editor
- Databases
Additional modules:
CAD Kitchens MAX
What's included:
- CAD Kitchens Standard
- Cabinet Design and Edition Module
- Inserting 3D models in visualization
- CAD Rozkrój 4.X
- Databases
CAD Cut
What it enables:
- optimization of cutting boards
- valuation of the order
- working with CAD Kitchens 7.X and 8.X
- working with CAD Decor PRO 4.X





